Capital Caring is enthusiastically preparing to expand our inpatient care capacity in order to help more families in the Loudoun area access excellent care. In 2012 we broke ground on the new Adler Center for Caring on the Van Metre Campus. And now, we are building it! This beautiful, state-of-the-art facility will provide patient-focused services in a home-like setting, using advanced treatment, monitoring, and care-support technologies.
January 9, 2014: The Adler Center for Caring on the Van Metre Campus is nearing completion. The exterior/interior detail is what gives this facility the “homey” feeling.
October 9, 2013: The Adler Center for Caring on the Van Metre campus is in its final stages of completion. This photo shows newly painted siding in a welcoming shade of yellow. The windows on the left are the country kitchen. And on the far right, French doors connect 3 patient rooms to what will become beautiful patios.
July 3, 2013: The windows and doors are going in and the roof is almost complete on the Adler Center for Caring.
June 26, 2013: This photo was taken from the green roof garden, looking toward the living room. The roof shingles are going up, windows are being installed, and we anticipate asphalt in the front parking lot next week.
June 26, 2013: This is the upper level entrance. The window on the left is part of the chapel.
June 5, 2013: This is a view of the south side of the building, looking up toward the green roof. The entrance to the future center for palliative care and pain management is on the far right (in yellow).
June 5, 2013: This photo gives you a sense of the many contractors on site, working hard to build the dream. And you can see the roof continuing to take shape!
May 22, 2013: The view driving into the front entry drive. The building now has wall framing in progress on both levels, and curb and gutter work underway, and you will notice lots of progress on the roof; and the parking lot on the lower level is taking shape.
May 22, 2013: The view when standing in the lobby on the upper level, looking out the front door with a warm welcome.
April 24, 2013: Progress continues on our Adler Center for Caring. This week you can see the light gauge steel taking shape to form our roof. Beautiful!
April 10, 2013: This is a shot of the Adler Center for Caring from the front. We are on schedule. Full steam ahead!
March 27, 2013: Today’s photo barely captures the amazing activity and progress on our Adler Center for Caring. The concrete floor of the lower level will be poured soon, the backfill for the retaining walls is 65% complete, and the construction team is working to complete the water and gas lines to the building.
March 11, 2013: The concrete, steel and underground plumbing will be completed by the end of the month.
February 15, 2013: A crane that will help develop and haul steel starting Monday, February 18, 2013.
February 15, 2013: The future entrance of the Palliative Care Clinic. The foundation walls are 100% complete, and the retaining walls will be next.
February 15, 2013: The underground plumbing is in progress. It’s 85% complete.
January 30, 2013: The first wall is erected.
January 30, 2013: The concrete foundation walks are very close to being complete.


 Dr. Cheryl-Lynne McCalla, DO
Dr. Cheryl-Lynne McCalla, DO Kathleen Ramkaran, RN, CCM
Kathleen Ramkaran, RN, CCM Hali Gantumur
Hali Gantumur Yasmin
Yasmin  Jennifer Olsen GNP-BC
Jennifer Olsen GNP-BC Meena Raj, MD,
Meena Raj, MD, 

 Kimberly Grove
Kimberly Grove
 Pat Bishop
Pat Bishop Elizabeth Ariemma
Elizabeth Ariemma Ray Jay Garcia, M.D.
Ray Jay Garcia, M.D.
 Heidi Young
Heidi Young Matt Kestenbaum
Matt Kestenbaum
 Anne Silao-Solomon, M.D.
Anne Silao-Solomon, M.D. Matthew Irwin, M.D., M.S.W.
Matthew Irwin, M.D., M.S.W. Catherine McGrady, RN, MSN, is Vice President, Clinical Programs at Capital Caring Health. In this role she is responsible for the development, implementation, and monitoring of clinical programs in support of high-quality patient-centered care delivery across the continuum of services. Catherine also manages external partnerships including Capital Caring Health’s participation in ACOs and other value-based clinical programs
Catherine McGrady, RN, MSN, is Vice President, Clinical Programs at Capital Caring Health. In this role she is responsible for the development, implementation, and monitoring of clinical programs in support of high-quality patient-centered care delivery across the continuum of services. Catherine also manages external partnerships including Capital Caring Health’s participation in ACOs and other value-based clinical programs Jason Sobel, MD
Jason Sobel, MD Kremena Bikov
Kremena Bikov Stacy Brown
Stacy Brown Jackie Gouline
Jackie Gouline Susan Roberts
Susan Roberts Brenan Nierman
Brenan Nierman Annette Lindsay
Annette Lindsay Shannon Collier
Shannon Collier Carla Thompson
Carla Thompson Gabby True
Gabby True Evan Kirschner
Evan Kirschner Margaret Doherty
Margaret Doherty Henry Fuller
Henry Fuller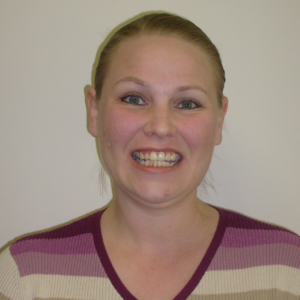 Jennifer Godwin
Jennifer Godwin Sally Hughes
Sally Hughes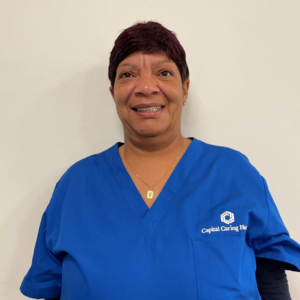 LaWanda Middleton
LaWanda Middleton Hope Collazo
Hope Collazo Odessa Simpson
Odessa Simpson Anne Young
Anne Young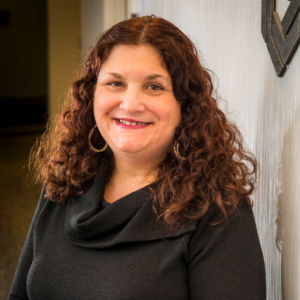 Sherri Parker
Sherri Parker Catherine Kravolec
Catherine Kravolec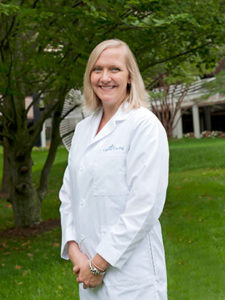 Heidi Young, M.D.
Heidi Young, M.D.
 Hank Willner, M.D.
Hank Willner, M.D. Audrey Easaw
Audrey Easaw Julia Feldman
Julia Feldman Gus has been a part of the Capital Caring Health family for nearly fifteen years. Ten of those years have been in leadership, working with colleagues and co-workers to achieve the best in their ability while promoting CCH core values. Gus has a background in nursing and a lifelong passion for technology. In each position at CCH, Gus has found ways to integrate technology to enhance outcomes and job satisfaction.
Gus has been a part of the Capital Caring Health family for nearly fifteen years. Ten of those years have been in leadership, working with colleagues and co-workers to achieve the best in their ability while promoting CCH core values. Gus has a background in nursing and a lifelong passion for technology. In each position at CCH, Gus has found ways to integrate technology to enhance outcomes and job satisfaction.
 Linda Biedrzycki
Linda Biedrzycki Joe Murray
Joe Murray Lin Maurano
Lin Maurano Laura Branker
Laura Branker Cameron Muir, M.D.
Cameron Muir, M.D. Cameron Muir, M.D.
Cameron Muir, M.D.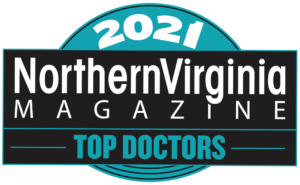 Fellowship
Fellowship Lee-Anne West, M.D.
Lee-Anne West, M.D.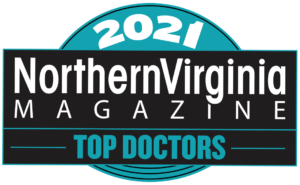
 Steve Cone
Steve Cone

 Kieran Shah
Kieran Shah Altonia Garrett
Altonia Garrett Jason Parsons
Jason Parsons Nancy Cook
Nancy Cook Michael Byas-Smith, M.D.
Michael Byas-Smith, M.D. Olubukola Bolaji, M.D.
Olubukola Bolaji, M.D. Jennifer Gerhard, D.O.
Jennifer Gerhard, D.O. Hershell Foster
Hershell Foster Michael Toohig’s Story
Michael Toohig’s Story Liberating Europe
Liberating Europe Marrygold Ugorji’s Story
Marrygold Ugorji’s Story Sherri Parker, Team Leader Medical Social Worker
Sherri Parker, Team Leader Medical Social Worker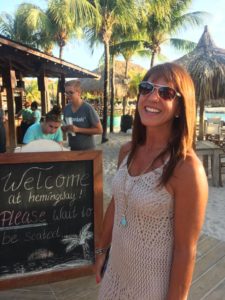 Colleen Carberry, RN Case Manager
Colleen Carberry, RN Case Manager Paulette Davidson, Chaplain
Paulette Davidson, Chaplain Donna Smith
Donna Smith Tabitha Gingerich, NP
Tabitha Gingerich, NP Dwayne Barton, NP
Dwayne Barton, NP Caitlin Geary
Caitlin Geary Sayaka Hanada
Sayaka Hanada Sherri Parker
Sherri Parker
 Mandy Brouillard
Mandy Brouillard Tamara Barnes, M.D.
Tamara Barnes, M.D. Alan Goldblatt, M.D.
Alan Goldblatt, M.D. Amanda Keerbs, M.D.
Amanda Keerbs, M.D. Adam Knudson, M.D.
Adam Knudson, M.D. Peyman Mamdouhi, D.O.
Peyman Mamdouhi, D.O. John McCue, D.O.
John McCue, D.O. Christopher Pile, M.D.
Christopher Pile, M.D. Maleeha Ruhi, M.D.
Maleeha Ruhi, M.D. Mohammad Saleem, M.D.
Mohammad Saleem, M.D. Jason Sobel, M.D.
Jason Sobel, M.D. Carolyn Richar
Carolyn Richar Susan Boris
Susan Boris Keith Everett
Keith Everett Vivian Hsia-Davis
Vivian Hsia-Davis David Schwind
David Schwind Eric De Jonge, M.D.
Eric De Jonge, M.D. Melissa McClean, N.P.
Melissa McClean, N.P. Shaz Anwar, D.O.
Shaz Anwar, D.O. Petros
Petros  Neil Parker’s Story
Neil Parker’s Story Sulaiman Bangura’s Story
Sulaiman Bangura’s Story Steven Skobel’s Story
Steven Skobel’s Story